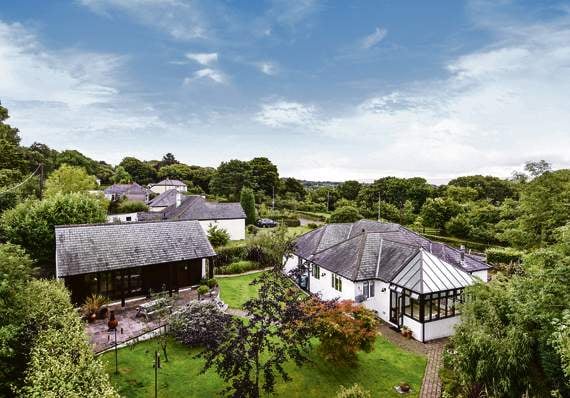Mary Tavy, Holmcroft – Guide Price £430,000
Nestled in the village of Mary Tavy, this beautifully presented, detached bungalow with separate detached home office sits within the boundaries of Dartmoor National Park and offers easy access onto the open moor through many footpaths and bridleways. The contemporary, detached home office constructed of block is situated in the rear garden with two sets of patio doors opening onto a raised patio area, this space could lend itself to a number of opportunities; an exceptional home office space or a summerhouse overlooking the rear garden, ideal for alfresco dining.
Through the front door and into the hallway, the accommodation comprises sitting room with views over the front garden and across the moors with a multi fuel burner. Across the hallway the dining room or fourth bedroom similarly benefits from a multi fuel burner and views across the front garden and moors. The open plan kitchen/breakfast room offers space for a Rangemaster and includes a comprehensive range of wall and base units with worktops over and tiled splashbacks together with integrated dishwasher and space for a tall, free-standing fridge/freezer. Doors lead into the triple aspect conservatory, the conservatory being part glazed and part brick built with built in cupboards and double doors opening onto the rear garden. On the other side of the kitchen the separate utility room has space and plumbing for a washing machine and tumble dryer, with work surface over fitted cupboards and shelves above. From the hallway there are three bedrooms, one with rear aspect; a double bedroom looking over the front aspect with an ornate corner fireplace; the master bedroom has a walk-in wardrobe with shelves and hanging space. The en-suite within the master bedroom comprises of a fully tiled shower cubicle, wall mounted wash-hand basin and close-coupled WC. The newly refurbished family bathroom comprises a fully tiled mains-fed double shower cubicle, wood panel-enclosed bath with central mixer tap and shower attachment over, wash-hand basin set into a vanity unit and an enclosed-cistern WC. An accessible loft hatch offers ample storage space.
Outside of the property the wrap around gardens offer a mixture of flower and shrub borders, providing a soft and pleasant environment. A pathway leads from the front garden around both sides of the property into the rear garden which is mainly laid to lawn and is enclosed by a mixture of hedging, walls and fencing. A further storage shed sits within the rear of the garden. The property is accessed through gates onto a parking area for several vehicles and a pedestrian gate into the front garden. There is an exterior garage with an electric up-and-over door, power and lighting, and a pedestrian door at the rear. An ideal amount of space for a car enthusiast.
The towns of Okehampton and Tavistock are close by together with a selection of primary and secondary schools, both state and private, including the well-known Mount Kelly College. Both Exeter and Plymouth are equidistant and within easy travelling distance for commuters.
Viewings via Stags Estate Agents in Tavistock, contact us on 01822 612458.




