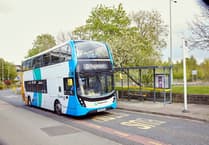An application to build homes on an infill site in High Street, Okehampton has been resubmitted to West Devon Borough Council with alterations following neighbours’ concerns about over-development and infringement on privacy.
Applicant Mr Banbury is now applying to build two houses rather than the original three on the garden and adjacent garage and parking space at 1 Mount Prospect. The new application, 3501/21/FUL, no longer includes a property next to 10 High Street. This follows concerns from the resident about how the new dwelling would infringe on their privacy. The development site is on the fringes of the Okehampton Conservation Area and is crossed by a public path, which will remain unaltered by the proposal to build the houses on the parcels of land either side of it.
A statement by EJFP Planning, on behalf of the applicants, said: 'In terms of their scale, the proposed dwellings are of the same size and scale to those properties which are adjacent to the site. The proposed design reflects the simple character of the existing dwellings of 1 Mount Prospect.
'It is fair to say that the proposed scheme will have a significantly greater positive impact on the character and appearance of the Conservation Area than the dwellings on the opposite site of High Street which have an adverse impact on the setting of the Conservation Area.’
Comments are invited on the proposals, via the planning section of WDBC’s website, by October 28.
Meanwhile an application to build a three-storey extension at 2 Gatherley Cottages near Lifton has been withdrawn (1424/21/HHO) after Lifton Parish Council asked for clarification on the scale of the proposal.
A written statement from parish clerk Sue Willis said: 'Some concerns were raised about the exact scale and design of the proposed extension in relation to the existing property. There was no mention of internal measurements or floorspace details in the planning application.
’Councillors would therefore want to ensure that further consideration is given to the scale and design of the proposed extension in relation to the existing property.’
Other planning applications submitted to West Devon Borough Council include:
Erection of timber-framed stable block, Cotstow, Liftondown — http://apps.westdevon.gov.uk/PlanningSearchMVC/Home/Details/213497
Erection of detached garage and replacement of existing integral garage door with window, 3 Abbey Rise, Okehampton —http://apps.westdevon.gov.uk/PlanningSearchMVC/Home/Details/212368
Single storey timber conservatory (resubmission of 3496/21/LBC), West Hill House, Sampford Courtenay — http://apps.westdevon.gov.uk/PlanningSearchMVC/Home/Details/212795 (also related application for Listed Building Consent /212796)
Construction of car ports adjoining detached garage and single storey extension to lounge, Apple Tree Cottage, Townlake, Tavistock — http://apps.westdevon.gov.uk/PlanningSearchMVC/Home/Details/212534
Householder application to fell tree in Conservation Area, oak tree overhanging an outbuilding and interferring with a telephone line, 74 Parkwood Road —http://apps.westdevon.gov.uk/PlanningSearchMVC/Home/Details/213513





Comments
This article has no comments yet. Be the first to leave a comment.